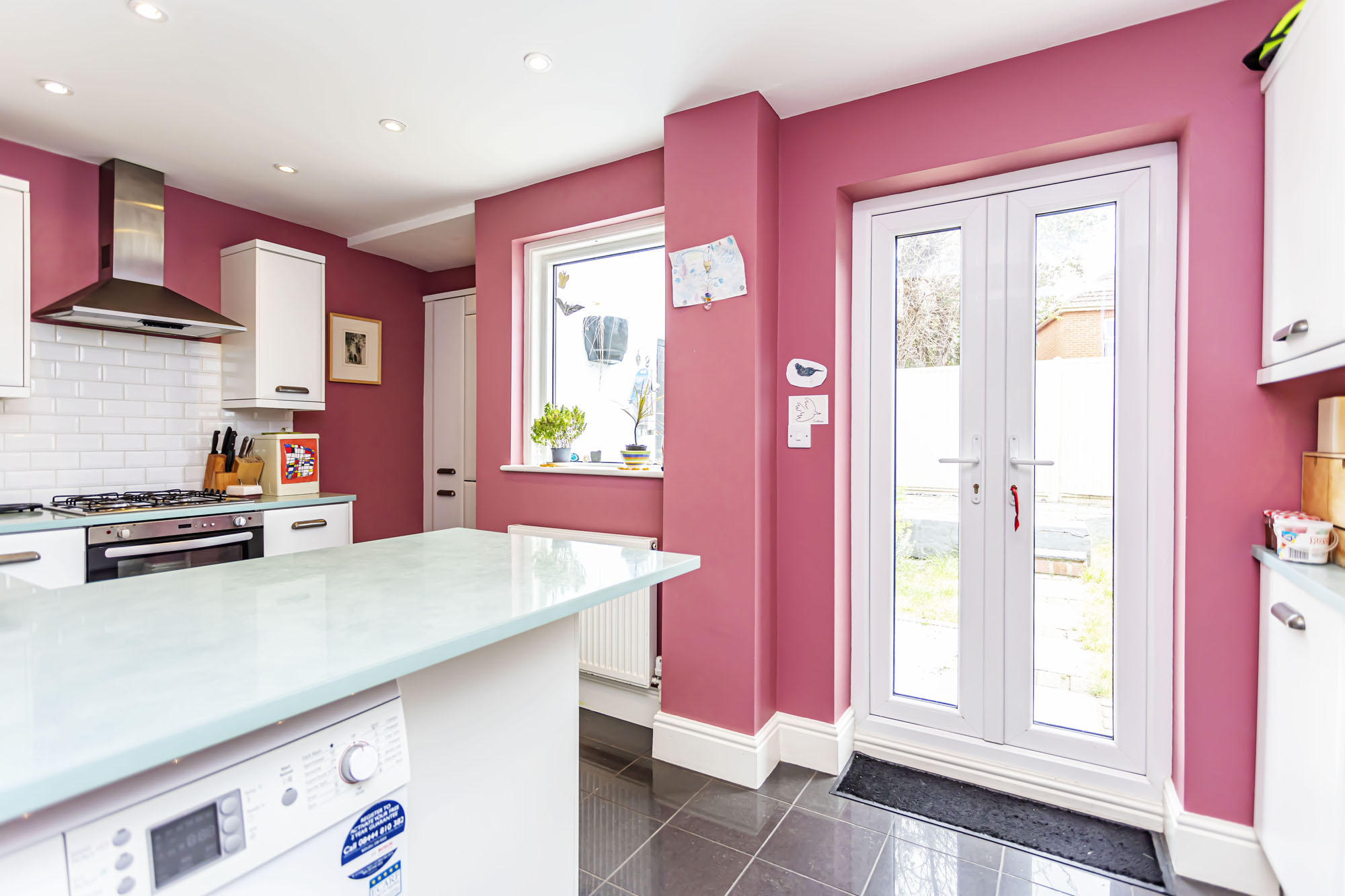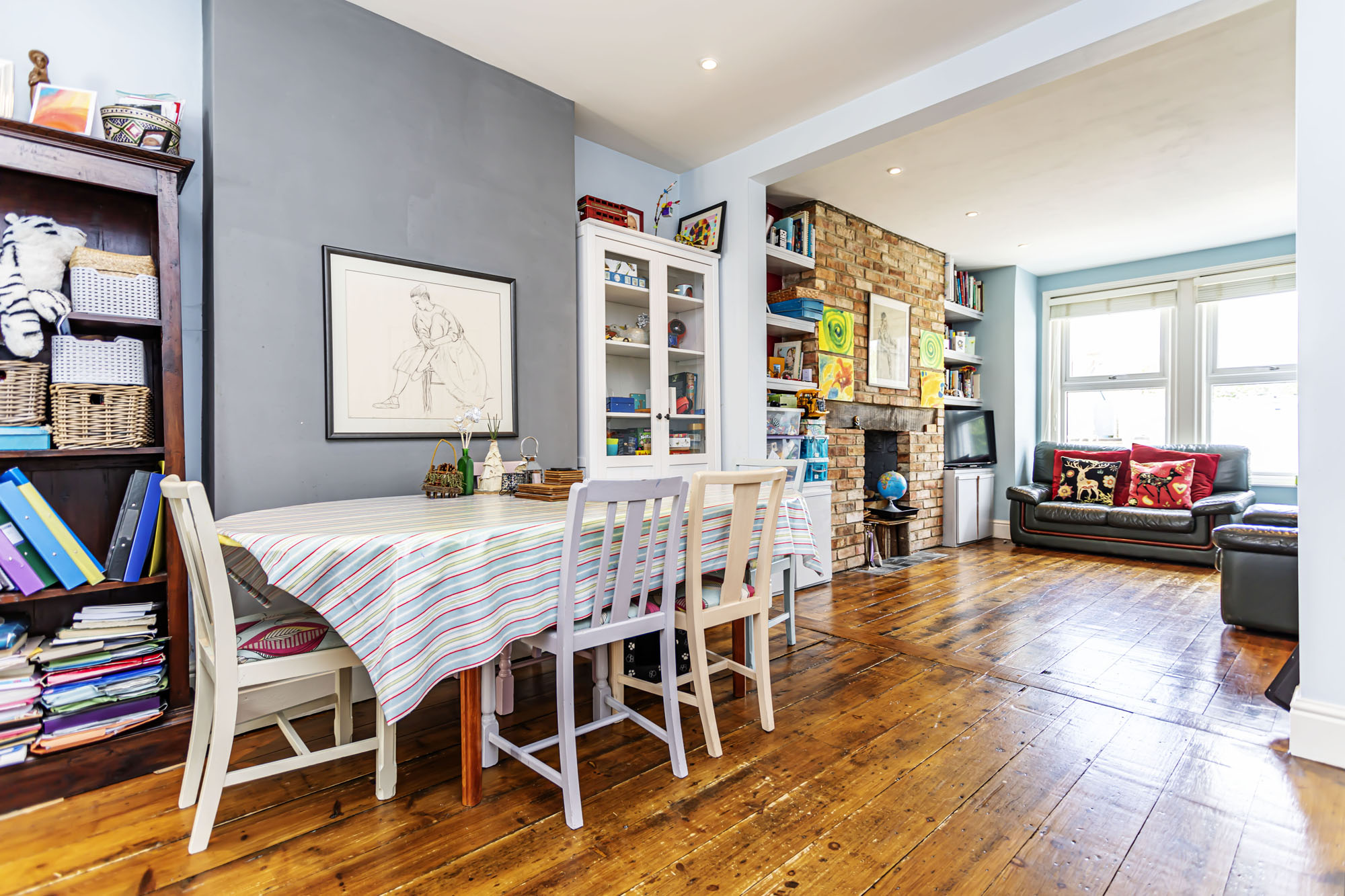Purchase Price Offer in Excess of £300,000
2 bed · 2 bath
A SPACIOUS Edwardian style semi, ideally located just a SHORT STROLL FROM Southbourne's golden BEACH and bustling HIGH STREET. The property delivers an extensive living space linking a MODERN KITCHEN with a large lounge/diner, two generous bedrooms and family sized bathroom with South facing garden and parking options.
Full description
TENURE: FREEHOLD
This two bedroom Edwardian property is located in the heart of Southbourne putting you within walking distance of the popular High Street and the beautiful coastline with views across the sandy beach. Southbourne is known to be a very relaxed seaside location and is quickly becoming one of Bournemouth's most favoured locations. known for its golden sandy Blue Flag Beach and constantly growing high street, where you will find a good mix of cafes, bistro's and unique independent shops/restaurants along with all the usual convenience stores.
Located at the lower and much quieter end of Stourvale Road the property has on road parking as well as the option to use some off road spaces opposite. Looking at the property from the road you can see it captures the familiar style and characteristics of this much loved era of build with its big square bay windows. It has recently had a newly laid slate front patio and has steps which take you up to the front entrance.
As you enter the property the high ceilings and Edwardian features are visible through the entrance hall and into the large Lounge/Diner. This extensive living space has original flooring which has been restored and treated throughout, with modern ceiling spot lighting and a large square bay at the far end. The focal point is the real brick fireplace which you could install a log burner into or restore it to an open fireplace if desired.
The kitchen/breakfast room is at the rear of the property linking onto the dining area making it an ideal setup for entertaining. Double french doors lead out to the south facing garden from the kitchen. The kitchen brings a very modern feel to the property with a high gloss worktop and a huge selection of eye and base line cupboards. It comes with a built in gas hob with extractor over and a double electric oven underneath, an integrated dishwasher and integrated fridge/freezer. Cleverly tucked away in the alcove is a wall unit with even more storage. This is a-stylish kitchen with plenty of work top space and white gloss units, finished with tiled flooring and spotlight surround.
Ascending to the upper floor the Master bedroom is at the front of the property and enjoys the continuation of the square bay window which ensures a lot of natural light flows through the room. As you would expect this is a very large room and even with a whole wall of fitted wardrobes there is more than enough space to utilise. The second bedroom is adjacent and enjoys a view across the rear garden, again its a very generous double.
The bedrooms are served by a large family bathroom at the rear of the property which benefits from a stand alone shower cubicle as well as a bath, a chic wash basin and W.C with tiled flooring, partial tiled walls and modern spot lights throughout.
The garden is not the largest but is definitely an adequate size that offers a selection of grassed, decked and patio areas and being South facing gives a great space to enjoy alfresco dining. The garden also benefits from the original outside storage along with space for a shed, still leaving the raised patio at the back to position the table, chairs and a BBQ.
This property has a lot to offer with its close proximity to the high street and beach along with outstanding modern living space and good sized bedrooms and really has to be viewed in person to fully appreciate.













