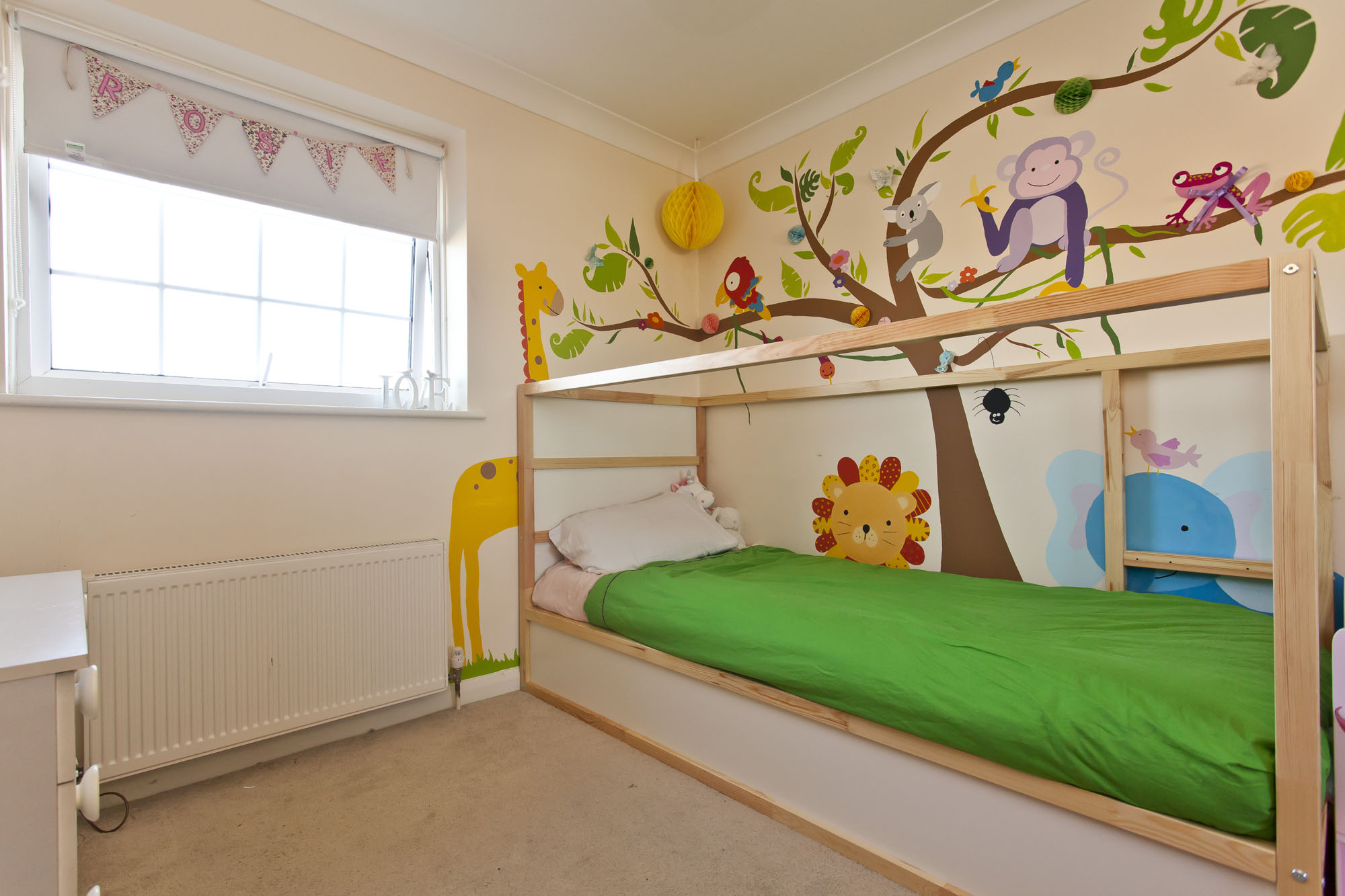Open Plan Living Area
Purchase Price £324,950 - Sale Agreed
4 bed · 2 bath
This immaculate 3 / 4 bedroom property has been extended to provide a stunning open plan kitchen / dining / lounge area at the rear. Equipped with double bedrooms throughout, 2 bathrooms, an extra reception room and falling in multiple school catchment makes this the ideal family home.
Full description
TENURE: FREEHOLD
Located in a popular part of Muscliff and just a few minutes walk from the local school this property starts to tick all the boxes before you even walk through the door. A few minutes from the Castle Point shopping centre and a short stroll from River walks, this family home has been beautifully extended to create a wonderful living space.
As you enter the property instantly opens up, a large porch area that also doubles up as a utility room so you can keep all those noisy appliances hidden away.
Ahead of you the beautiful entrance hall widens and flows to the rear of the property where the main hub of the home resides. The ground floor benefits from 'Amtico flooring throughout the the hallway and open plan area. As you head to the main living area, on your left is the 2nd reception room that was created to be a forth bedroom. However, this can be a very versatile room creating a separate lounge or formal dining area, or simply used as a good sized 4th double bedroom. Opposite is the additional wet room, recently renovated presenting an ultra-modern feel. Ideal if the 4th bedroom is being used as a guest room.
Through the double wooden doors and you're stood in the kitchen section of the open plan living area. A large room has been extended in two directions to maximise the space on offer and is ideally set up for modern family living and entertaining.
The kitchen has a stunning light feature over the island which along with providing additional storage makes a great breakfast bar for the early morning coffee. Integrated appliances include eye line double oven, microwave, fridge freezer and dishwasher. The layout has been meticulously thought out to make this section ideal for family meal preparation and ensuring that whilst you’re hosting the dinner parties the conversation can freely flow. This area has a fitted air conditioning unit great for this (rare!) hot summer days and providing additional heating for warm cozy winters.
The room continues into the lounge which has a two beautiful skylight bringing even more light into the room. The Lounge then links into a section that would make a great dining area with windows and double door looking out across the garden or as with the current owners, a fantastic playroom. On the opposing side is the study room, lots of storage with Hammonds fitted furniture and tucked away so you can work in piece whilst the rest of family go about their daily grind.
The living area also benefits from double French doors that open out to the South facing garden. This low maintenance outdoor space consists of decking leading to faux grass and provides plenty of space for outdoor games and the annual BBQ and enjoys many hours of sun, when it’s around.
Up the staircase to the first floor you’ll find the master bedroom which resides at the rear of the property. Great size, plenty of room for the queen-sized bed and adequate wardrobe or dressers, this room also benefits from an additional air conditioning unit. Bedroom 2 is adjacent, just a little smaller and looks out over the front of the property with the 3rd double bedroom back at the rear boasting double depth built in storage space. The bedrooms all severed by a large family bathroom with shower over bath and modern suite.
You can tell that the property has been designed with modern family living in mind. Presented immaculately throughout every detail has been thought through. Nest technology follows you from room to room, illuminated driveway with up/down lighters on the entrance and a perfect living space where hours of fun will pass you by. This truly is a stunning family home and there is no doubt will tick all the boxes for anyone viewing.
















