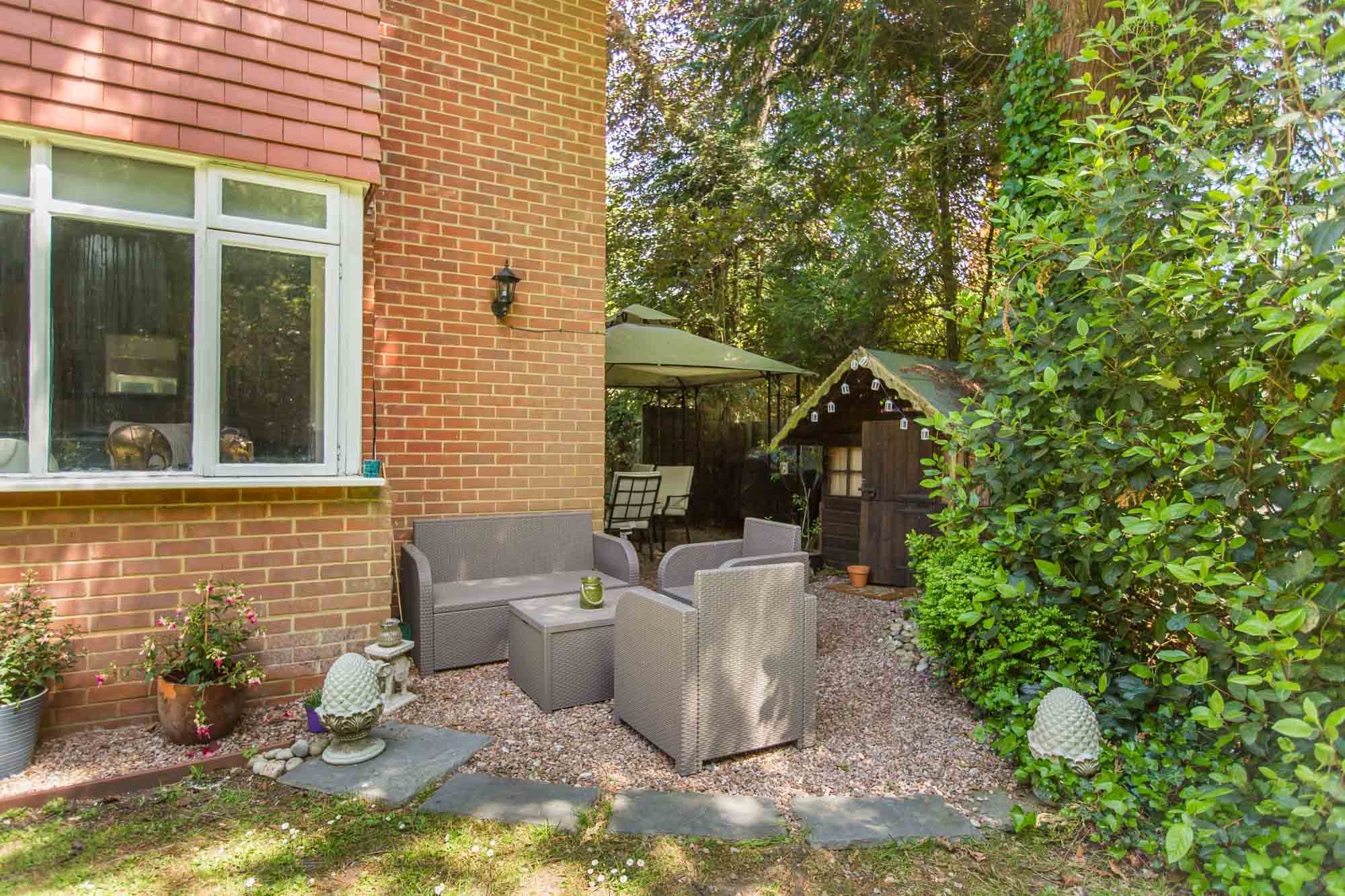Purchase Price OIEO £650,000
5 bed · 2 bath
This spacious 5 bedroom semi detached property is located in the prestigious suburb of Branksome Park and offers great living space over 3 floors. Adjoining Pinehurst Hall the property is surrounded by a picturesque wooded area and sits on a large corner plot. Within walking distance to your local shopping village of Westbourne and only a mile in the other direction is the award winning blue flagged beaches at Branksome Chine.
Full description
TENURE: FREEHOLD
Located at the far end of Burton Road, Pinehurst Hall resides in a large wood lined plot capturing the true feel of Branksome Park. This is one of the most desirable suburbs in Poole due to its central location between Bournemouth and Poole but more so due to Westbourne being within walking distance offering a selection of boutiques and trendy bars and bistros. Also only a mile away is the stunning beaches at Branksome Chine.
As you approach the property via a meandering drive Pinehurst hall presents itself in all its glory, once a stunning manor house now converted into a selection of outstanding apartments. Pine Glen is located on the East side of the building, constructed circa 1985 this 5 bedroom semi detached property has extensive living space over 3 floors.
As you enter the property the lounge / diner is on your right, one of the key features of this room is it delivers a large space with front aspect looking over the gardens and down towards the woodland area. The wooden beams add to this room and keeps with the traditional feel and character of the main building. Through an attractive alcove in the lounge you enter into the dining room, especially good to provide you with a separate dining area if you wish but also not being completely closed off so your guests can relax in the lounge area as well. The dining room has double doors which open up onto your own private sun deck which drops down onto a large grassed area at the rear of the property.
Adjacent is the kitchen / breakfast room with aspect over the rear garden. The kitchen provides a good amount of work space, over and under counter storage plus larder for storing all the ingredients for the families secret recipes. In addition to this their is an integrated double oven and space for dishwasher and other appliances along with handy breakfast bar to enjoy the morning coffee.
Ascending the stairs to the first floor is the Master bedroom sitting at the front of the property, a large bedroom with plenty of built in wardrobes and a great view once again over the front gardens. This room also benefits from its own ensuite shower room.
There are two further double bedrooms on this floor, both at the rear of the property and these are served by a family sized bathroom with modern suite comprising W.C, basin and shower over bath.
The second floor of the property provides further space to explore, another large double bedroom with pitched ceiling gives it a different feel to the others. This room has plenty of space for a dressing table and wardrobes and a velux window provides the room with plenty of light. The additional room on this floor could be used as a single bedroom or like the current owners as an office / study room.
The property also comes with sole use of a garage and 2 parking spaces plus use of the remainder of the communal grounds which have to be explored to really appreciate how much is on offer. It even still comes with the original water feature in the middle although not currently in use.
This is a fantastic opportunity to acquire a unique property within a highly desirable location, the whole complex has a real community feel and there is lots of money being spent to make further improvements on what is stunning grounds.
















