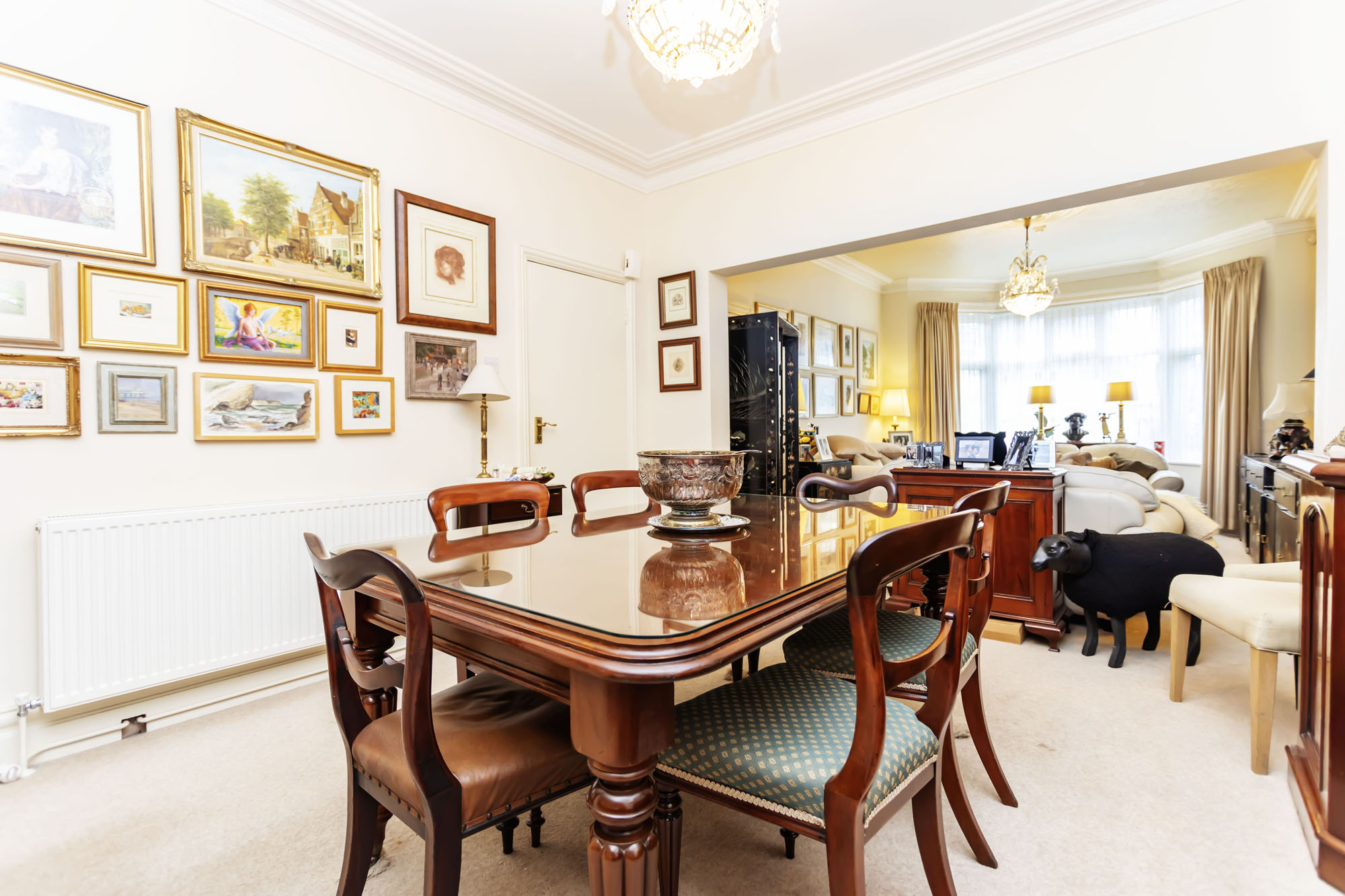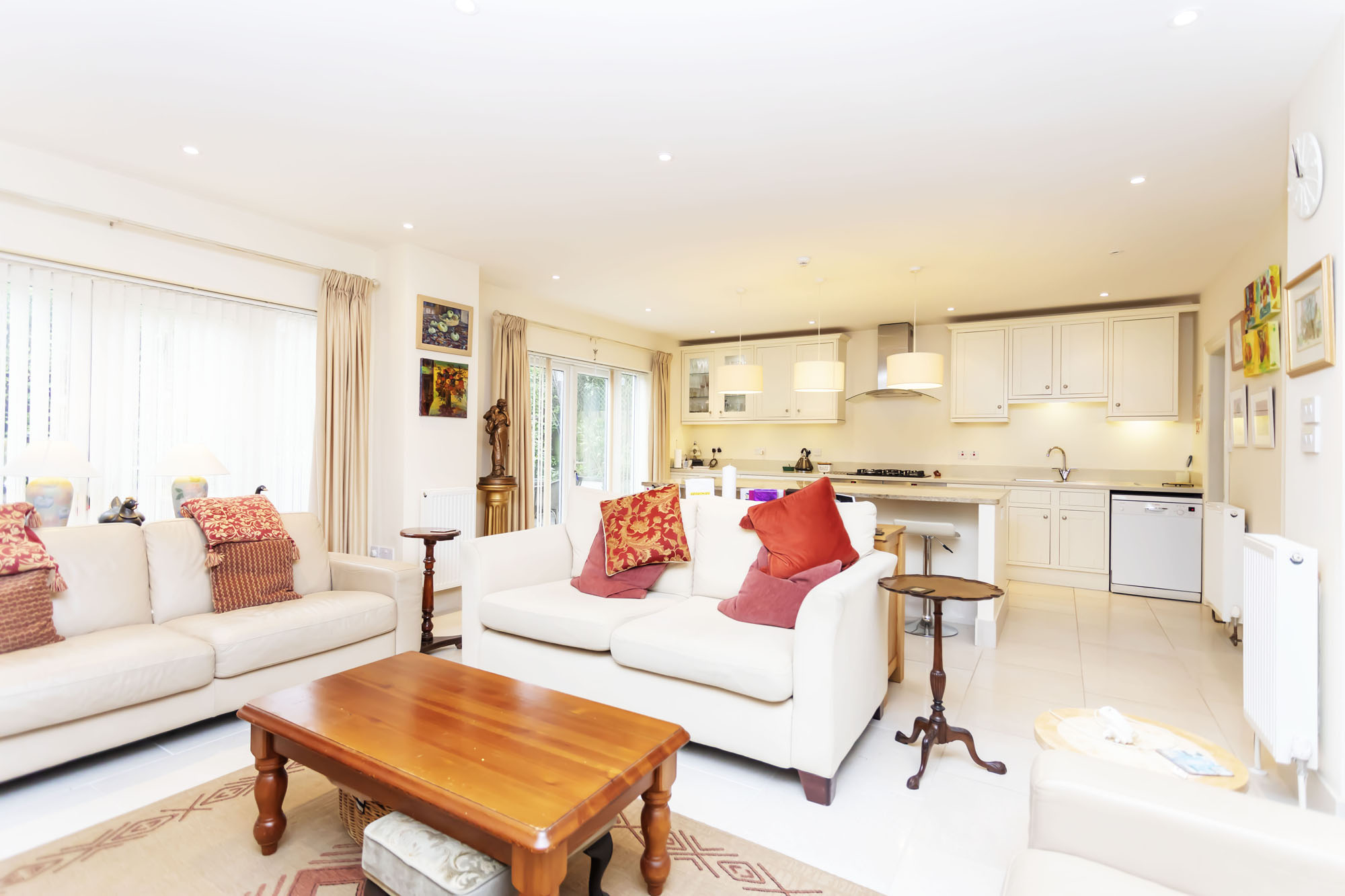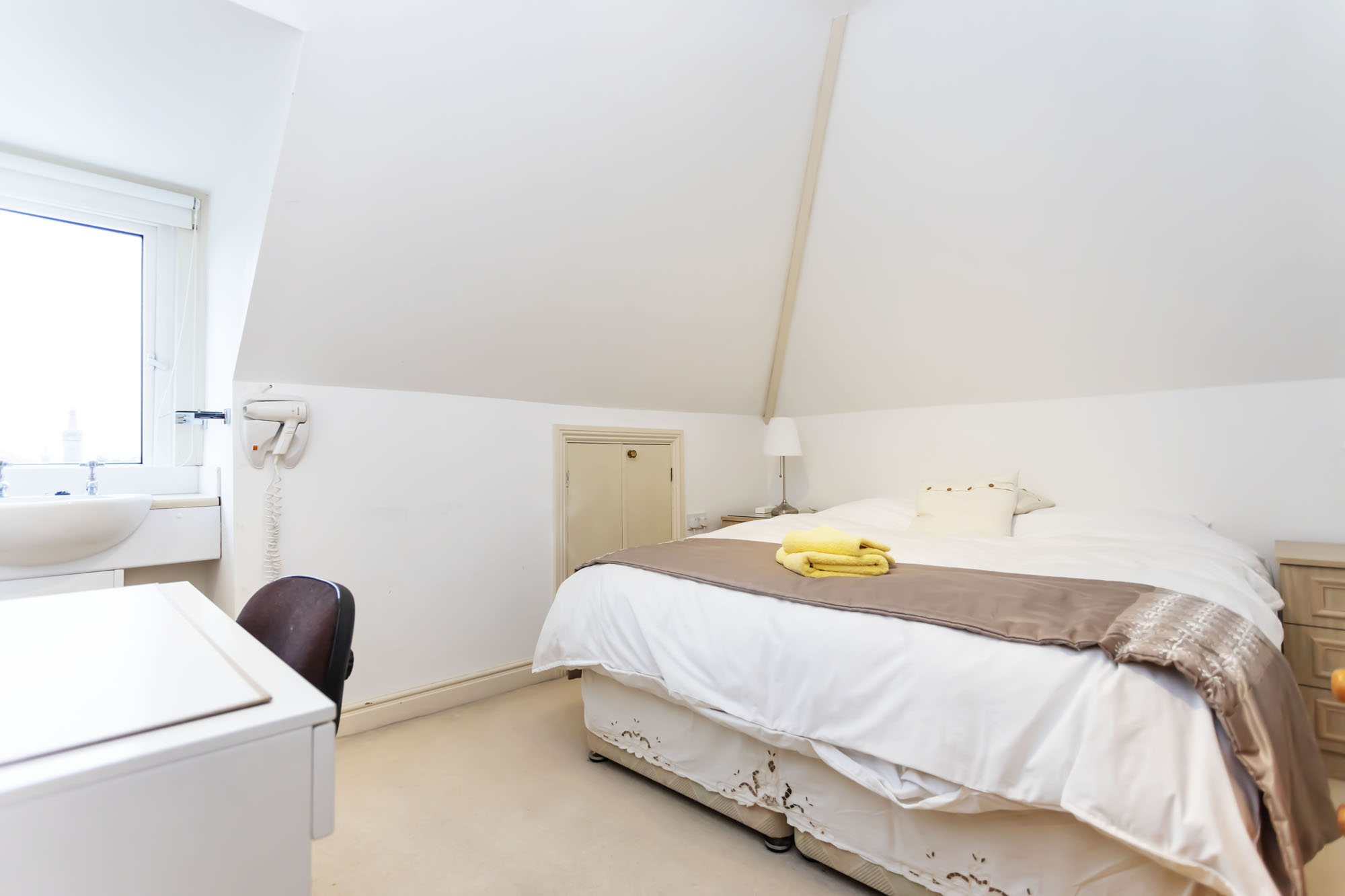Purchase Price £775,000
8 bed · 5 bath
Just a STONES THROW away FROM Southbourne's stunning OVERCLIFF this substantial property delivers ORIGINAL CHARACTER along with huge versatility for MODERN LIVING. Perfect for a growing family/multigenerational living or a chance to create an income from the property, with over 2500sq ft . Boasting extensive living space, 8 bedrooms, 5 bathrooms and within walking distance to the high street this is a must see property.
Full description
TENURE: FREEHOLD
Southern Road is one of Southbournes most desirable roads as it runs directly from the high street to the overcliff giving you direct access to the beach. Located closer to the overcliff end of the road the breathtaking views of the Isle of wight and Old Harry Rocks are only moments from the front door. Southbourne is a very relaxed seaside location, known for its sandy Blue Flag beach and interesting high street. Here you will find lots of cafes, bistro's and unique independent shops along with all the usual convenience stores.
This property has great curb appeal and will particularly enthral lovers of the 1930's style, with its combination of round and square bay windows along with the familiar balcony running outside the Master bedroom. Set back from the curb there is ample off road parking, even enough space to park the family campervan .
As you enter the property the first thing that strikes you is the character and space. The entrance hall has original Olde English Grasmere tiled flooring and high ceilings with attractive swan neck coving. Over the years the property has been extended at the rear and has also had the loft converted to maximise the space providing the home with multiple options to utilise. This is a glorious residence by the sea with enough space to comfortably deliver multigenerational living or a large family home to enjoy with enough space to create a secondary income.
The whole of the ground floor has been meticulously thought out to continually flow from one room to the other but also allowing options to reinstate walls to separate rooms if desired at a later date. At the rear of the property is the kitchen/breakfast/family room which utilises the extension superbly, running the full width of the property with tiled flooring and zone controlled spotlights this an ideal entertainment space. The main hub of the kitchen runs along the back wall providing extensive worktop space along with base and eye-line units ensuring no shortage of storage. The integrated 5 burner gas hob is centralised with a double oven underneath and steel hood over. There is a large island counter with storage drawers down the nearside and room for an under-counter wine cooler with the breakfast bar on the alternative side. This island centre piece is topped with a spectacular granite surface. Another asset to this kitchen is the separate utility room with extra worktops and space for a freestanding fridge/freezer and the laundry room for all the noisy appliances. The open plan kitchen continues into the family room providing plenty of space for a selection of chairs, sofas and a Tv giving the whole family the enjoyment of spending that quality time together whilst the chef of the family is preparing the culinary delights. There is a set of french doors off the kitchen and family room that lead onto a decking area bringing the outside in feeling through the warmer months.
The formal Dining room leads on from the family room and has a double aspect to allow plenty of light in, into the living room the high ceilings and exquisite coving continues through ending with a front aspect bay window.
The final room on the ground floor is a double sized bedroom with en-suite shower room. This makes for an ideal guest room or as an office which the current owners are utilising it as, alternatively its the perfect set up for an elderly relative. If you choose the relative option it is possible to incorporate the Lounge as an extra private space for them by reinstating the wall. Completing this impressive ground floor is an extensive cloaking area under the stairs along with access to the W.C.
As you ascend to the first floor via the lovely wide stair case it comes back around on itself creating a mini landing that has a doorway which opens up to a convenient laundry airing cupboard. The large patterned window ensures a bright ambience to the first floor, the landing then leads to the properties main bedrooms. There are currently four bedrooms on this floor with the Master enjoying views out across the front of the property and has a balcony. The Master bedroom is of a very generous size and as expected the beautiful characteristics of downstairs continue with high ceilings and the original 1930's trim. The Master has a large en-suite which has been recently modernised providing Jack & Jill basins set in a marble finish top and providing lots of storage. There is a bath with shower over and additional tall cupboards to the side of the large mirror. The key feature to the Master is the balcony where you can sit and enjoy sea glimpses.
There are an additional two generous sized double bedrooms and a single bedroom on this floor, both the doubles have en-suites with the bedroom adjacent to the Master enjoying a large square bay window. The single bedroom if not required gives a great option to extend the bedroom behind it creating a huge en-suite and walk in wardrobe and moving the Master to the rear of the property.
The second floor is accessed by another wide staircase coming back on-its self with a large window ensuring plenty of light. This floor is the ideal set up to give an additional income if required, away from the main living areas and family bedrooms of the lower floors. On this floor there are a further three double bedrooms, all good sizes and having the added interest appeal of pitched ceilings but with the advantage of no loss of space to the rooms. All the bedrooms have the convenience of vanity sinks and along with a full size family bathroom with shower over bath, basin and W.C.
The property has a westerly facing garden that is very private and low maintenance, laid to decking throughout. There is a white painted wall raised to provide a bedding border to grow shrubs or herbs. The garden is big enough to enjoy the sunshine and have a garden set to enjoy alfresco dining and show off your BBQ skills. The beach located only a few yards away is of course the best garden extension, there are 3 miles of golden sand to enjoy all year round.
There is side access to the garden from the front of the property with substantial space for a couple of large man sheds or a shed to store the family bikes.
There is no doubt this property has everything anyone could wish for, the location will be hard to beat and it has the most flexible layout of interior living space spread across a large square footage. It really does have to be seen to fully appreciate.



















