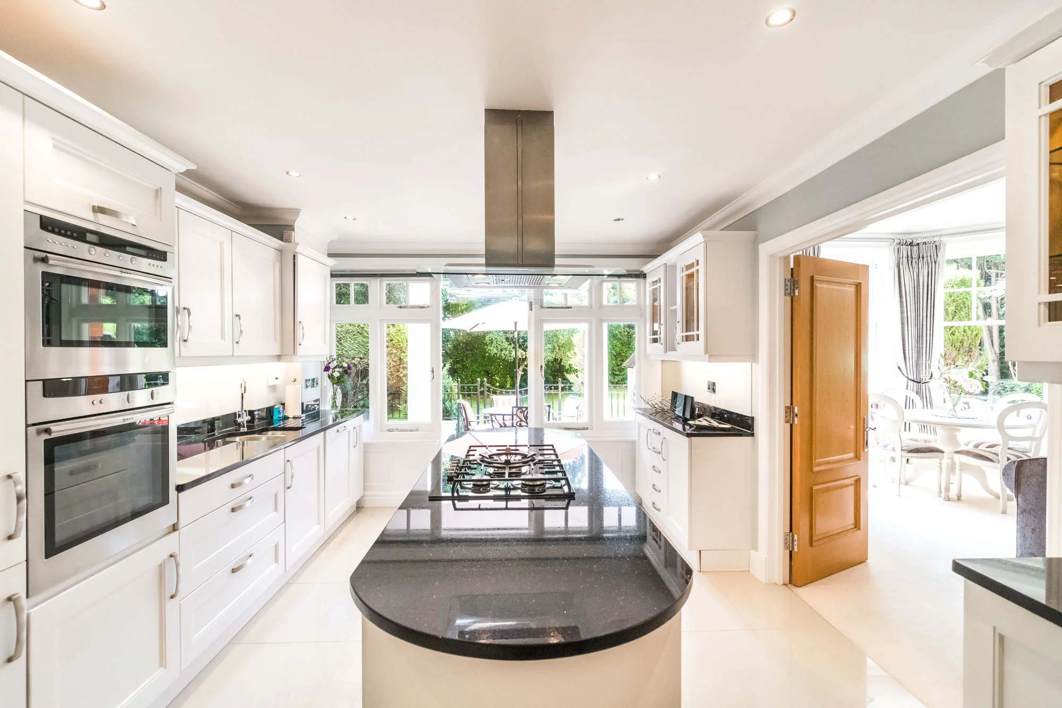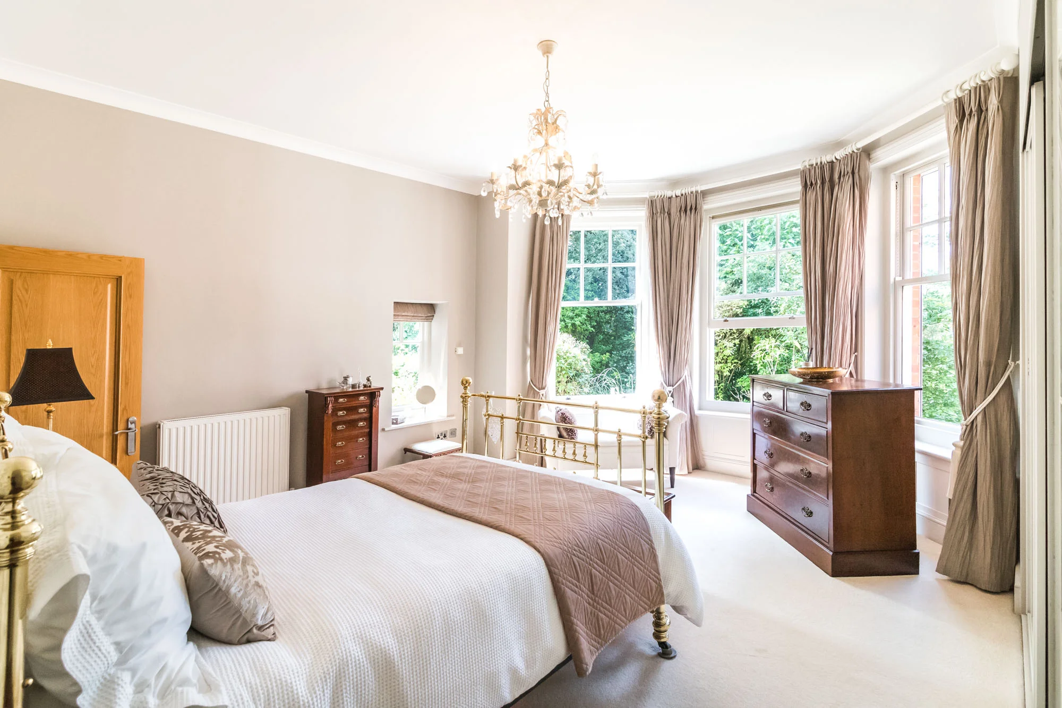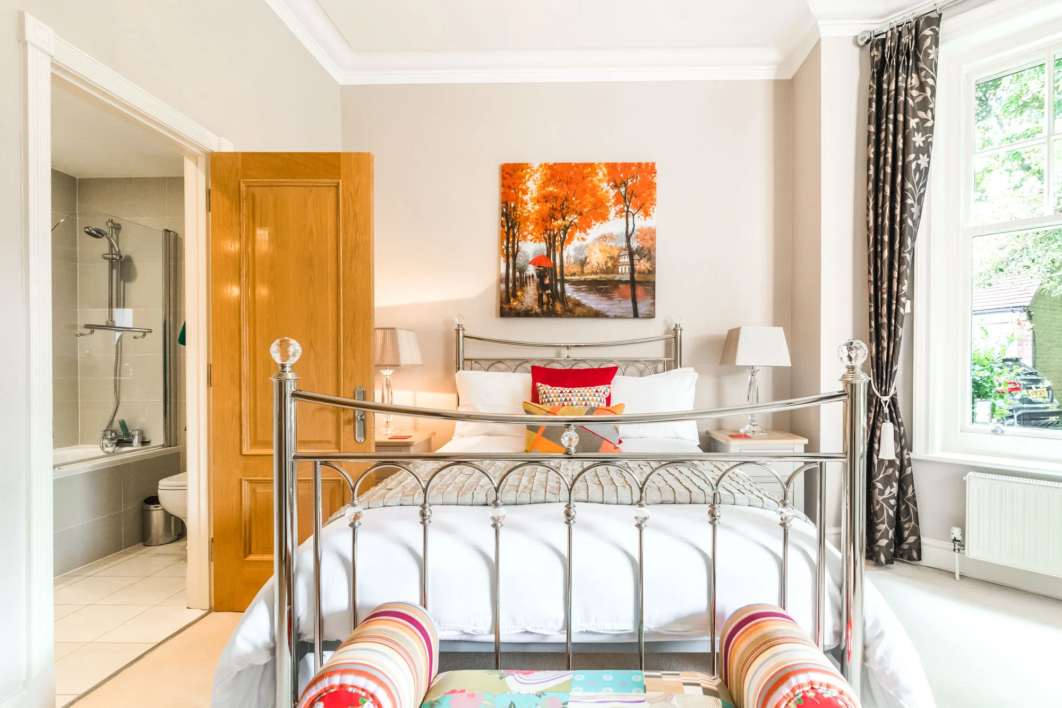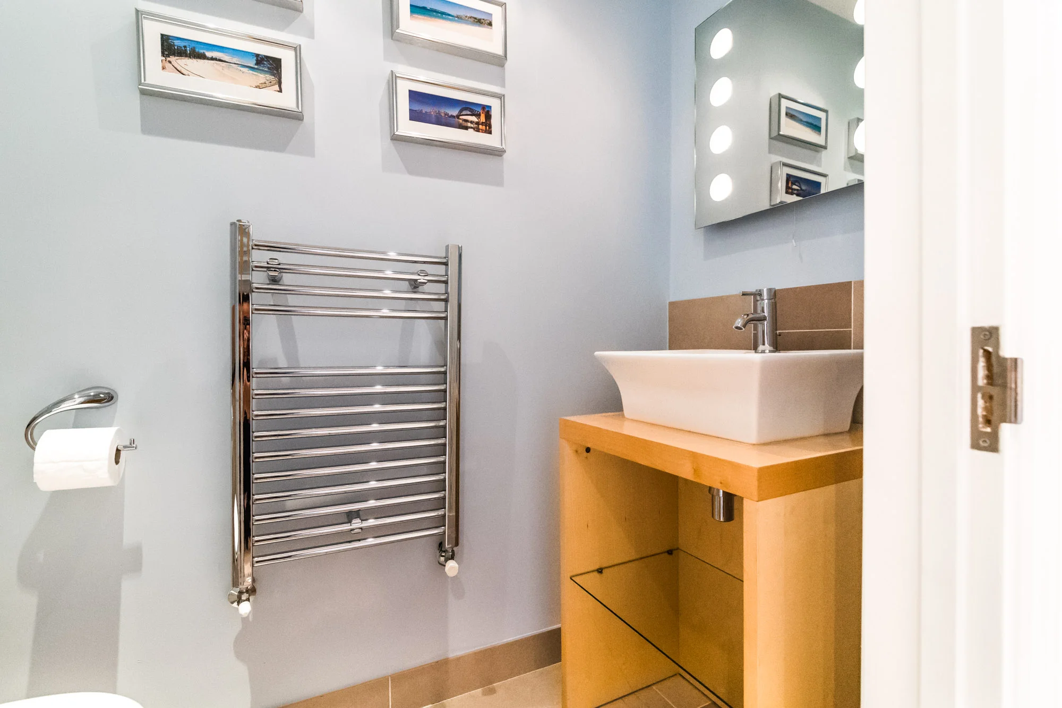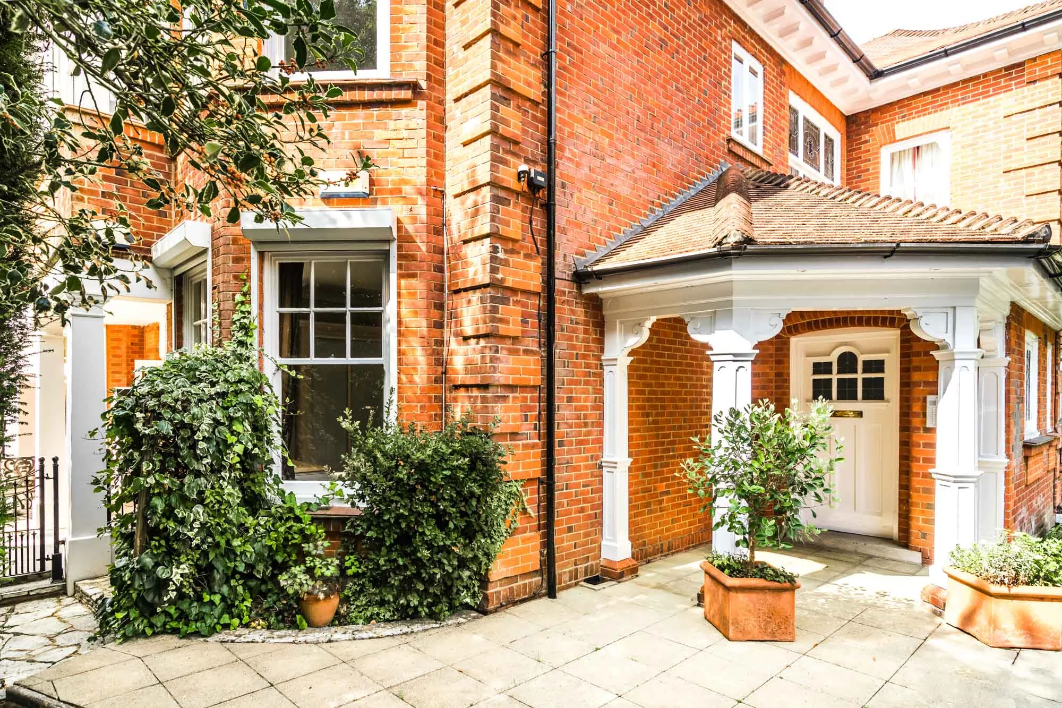Purchase Price OIEO £475,000 - Sale Agreed
2 bed · 2 bath
This STUNNING ground floor conversion of a gentleman's residence is located in a highly sought after cul-de-sac just STEPS AWAY from the BEAUTIFUL BEACHES of West Overcliff. It boasts contemporary and MODERN FEATURES coupled with stacks of ORIGINAL CHARACTER perfectly combined to deliver an immaculate property, positioned within easy reach of both Westbourne and Bournemouth. An absolute must see!
Full description
TENURE: SHARE OF FREEHOLD
This stylish ground floor apartment resides in a converted gentleman's residence located in arguably one of West Bournemouth's most prestigious cul-de-sacs. The main building has been maintained to a very high standard over the years whilst keeping all its glorious character, delivering great kerb appeal with extensive communal gardens. As you enter through the main front door you are instantly impressed by the original features and high standard of the communal areas.
Entering into the property you arrive in a large bright hallway that gives lots of space for you to utilise. The presentation of the property instantly impresses with lovely high ceilings, original features and the overwhelming feeling of a luxury home.
There is so much to this property that has the wow factor, in particular the lounge / diner has to be top of the list. The lounge /diner is accessed through double doors from the Kitchen, space is in abundance here and as you enter your eyes are instantly drawn to the huge bay windows that show off the glorious view across the south facing communal gardens. These bay windows have been restored to ensure they look fantastic but retain every detail of originality. The positioning of the dining table in front of the bay window really makes the most of the view and gives you the most perfect place to entertain or enjoy an evening meal with family and friends. This is a glorious room with high ceilings, neutral decor, feature fireplace and an abundance of natural light.
The adjoining room is the kitchen separated by solid wood double doors which gives the option for a separate kitchen or when entertaining a more open plan feel to this part of the property. The kitchen perfectly combines a modern high spec feel whilst in-keeping with the character of the property. The large wooden framework surrounding the door and windows at one end of the kitchen delivers a wall of light that flows through the room. The kitchen itself has an island that plays host to the 5 ring Neff gas hob with designer Elica hood. The island provides added worktop space and floor line cupboards also creating a breakfast bar. Running down either side of the kitchen are hand painted cupboards with soft closing drawers delivering plenty of storage, granite work tops and integrated appliances which include a Neff fridge / freezer, oven and combination oven and a dishwasher. Independently controlled spot lighting mean that you can adjust the lighting to suit your mood, along with under counter lights covering every angle. The layout of this kitchen is ideally set up to be a great entertainment space and will please even the most budding chefs. As a perfect finish to the room it also has access to your very own south facing private patio area, making it an ideal place for al fresco dining. Set just off the kitchen area is a utility and storage cupboard perfect to put the noisy appliances out of ear shot and gives you lots of extra space to keep all the household domestic essentials.
The Master bedroom is at the rear of the property and once again benefits from a large bay window coupled with a secondary aspect. The windows and high ceilings make this a very bright and spacious room. A big feature of this bedroom are the built in wardrobes which provides ample storage. The room also benefits from a recently installed en-suite wet room with large walk in shower, floating sink and W.C and beautiful high gloss ceramic tiled walls that bounce the spot lighting perfectly.
The second bedroom is at the opposite end of the property but again has the feature of a large bay window. This bedroom is also a very good size and benefits from built in wardrobes and an ensuite bathroom with shower over bath, W.C and modern accompaniments which again is done to a very high standard.
This property is stunning from start to finish with the feeling of luxury the minute you enter, it will make a grand main residence. This property is offered on a share of freehold basis with the remainder of a 999 lease, there is plenty of parking plus a garage that has a pitched roof providing additional external storage. Security has been thoroughly thought out with entry system and electronically controlled metal shutters that roll down over each of the windows making it fully secure. You even have your own private entrance at the rear of the property which gives you access to your patio and through to your kitchen. If the presentation and features weren't enough the location hasn't been compromised either, a quiet cul-de-sac that is literally minutes from the beautiful award winning beaches and West Overcliff. Situated just a short stroll from Westbourne's trendy high street and in the opposite direction is Bournemouth's main town centre with plenty of shops and restaurants to enjoy.




