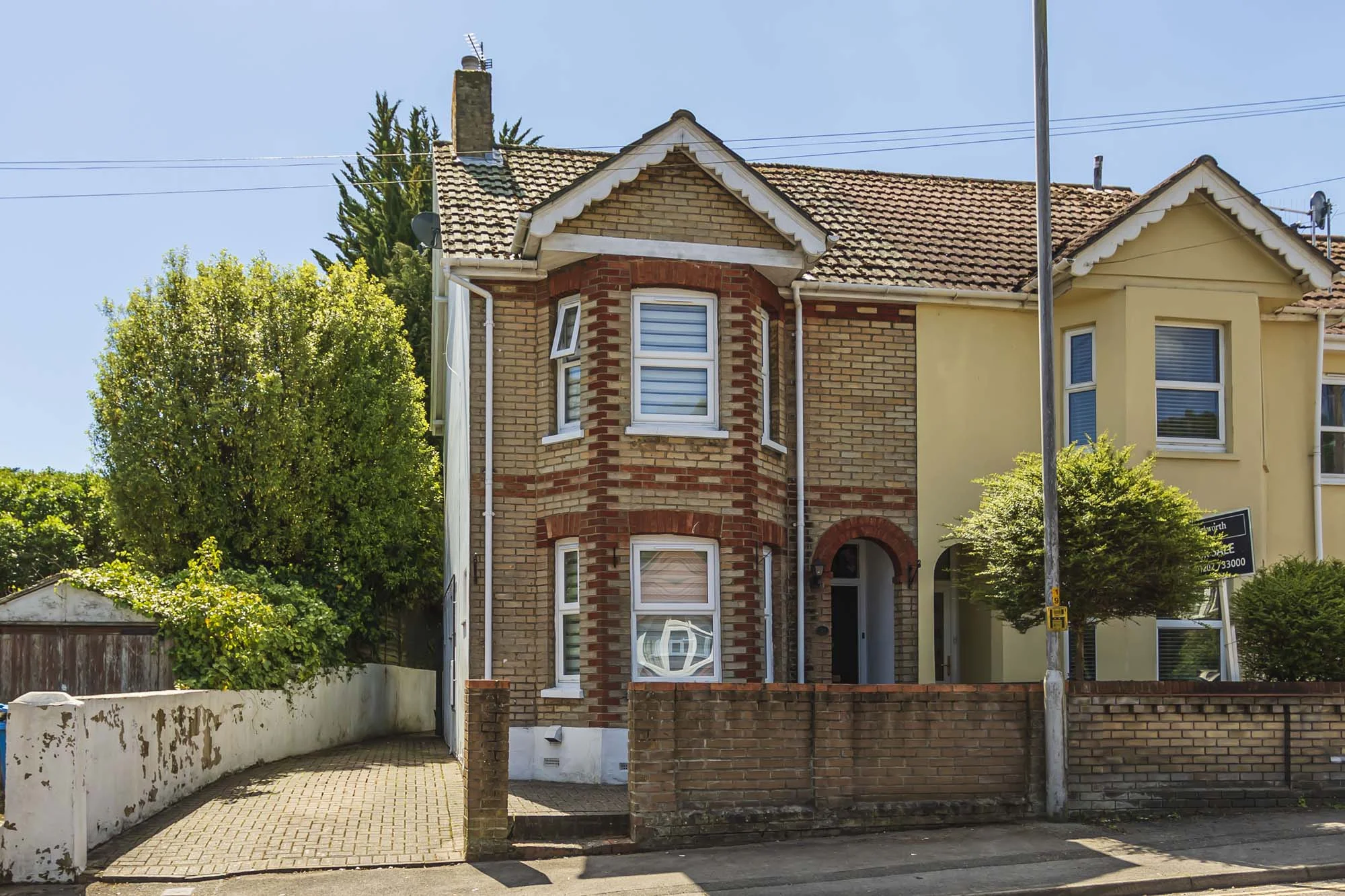Purchase Price OIEO £500,000
4 bed · 2 bath
This well presented semi detached house is within easy walking distance of the LILLIPUT C of E FIRST SCHOOL and only a short stroll to Parkstone Golf Course. An IDEAL FAMILY HOME with an open plan lounge/diner leading into a MODERN KITCHEN with separate utility room. The extended property provides a downstairs bedroom and shower room with three additional bedrooms and a bathroom on the upper floors.
Full description
TENURE: FREEHOLD
The property is located in Lilliput Village which borders on Sandbanks, Canford Cliffs, Lower Parkstone and Whitecliff and has a shoreline within Poole Harbour. Lilliput has easy access to the Blue Flag Beaches that run from Bournemouth through to Sandbanks as well as the prestigious Salterns Marina offering suburb boating facilities. The Sandbanks Peninsula is one of the most gorgeous stretches of beach and also gives access to the ferry taking you to the Isle of Purbeck. Lilliput Village is only a short walk away and is home to an Award Winning Patisserie and coffee shop along with a small parade of shops and restaurants.
On approach the property has the familiar characteristics of a popular 1930's build, big bay windows at the front steal the show and there is also off road parking for one vehicle.
As you enter the hallway there is ample space for coat and shoe storage and the lounge is accessed to the right which sits at the front of the property providing a great space for the family to relax in, with a 9ft 6 high ceiling and large bay window along with two additional side aspects ensuring the room is flooded with natural light. The tiled fire surround and wooden mantel sets off the room nicely, the lounge extends into the dining area delivering a lovely open plan room with plenty of space for a family dining table. At the far end of the dining room is a set of french doors which lead out to the side of the property and there are Two further side aspects. The lounge/diner is finished with wooden flooring throughout, skimmed ceiling and neutral decor.
The kitchen is accessed via the dining room has been recently updated and delivers a modern working space, it is an ideal set up for family meal times and entertaining. The kitchen has plenty of worktop space, a selection of high gloss base and eye-line units with integrated appliances to include a dishwasher, Induction hob with extractor over, electric oven and fridge/freezer. The large aspect over the sink ensures plenty of light and with the modern light fittings adorning the ceiling and a continuation of the wooden flooring this is a great space to create your culinary delights.
The property extends to the rear providing a utility room to keep the noisy appliances out the way and adjacent is the downstairs shower room next to a double bedroom ideal for teenagers or any members of the family who want a bit of separation.
Ascending to the first floor via the stairs located on the left in the dining area, you reach the Master bedroom at the front of the property again enjoying a large bay window. The Master is the full width of the property and utilises the space with a selection of built in wardrobes along one side, large radiators under the bay window and carpeted with neutral decor. Bedroom two is adjacent and is a good sized double room with rear aspect along with built in wardrobes, neutral decor and wooden flooring. The wooden flooring continues out into the landing. The Master and bedroom two are served by a modern bathroom with a P shaped bath, shower over and floating basin and W.C.
Bedroom four is in the converted roof space which gives a quiet secluded room with pitched ceilings but allowing lots of head height, a large velux window allows lots of light in and gives great views out across the Lilliput area.
The rear garden can be accessed from down the side of the property as well as from the french doors in the dining area and from an entrance that sits between the kitchen and utility. The garden is spread over two tiers and laid with patio stones giving a low maintenance garden. The lower tier is perfect a garden dining set for and the higher tier for enjoying outdoor games or a trampoline.
This property is presented to a good standard throughout and offers an ideal opportunity to secure a family home in sought after Lilliput with large open plan living space, modern separate kitchen, 4 bedrooms, 2 bathrooms and scope to improve as desired. Only a stones throw from Lilliput First school there is no doubt this property will tick a lot of boxes.













