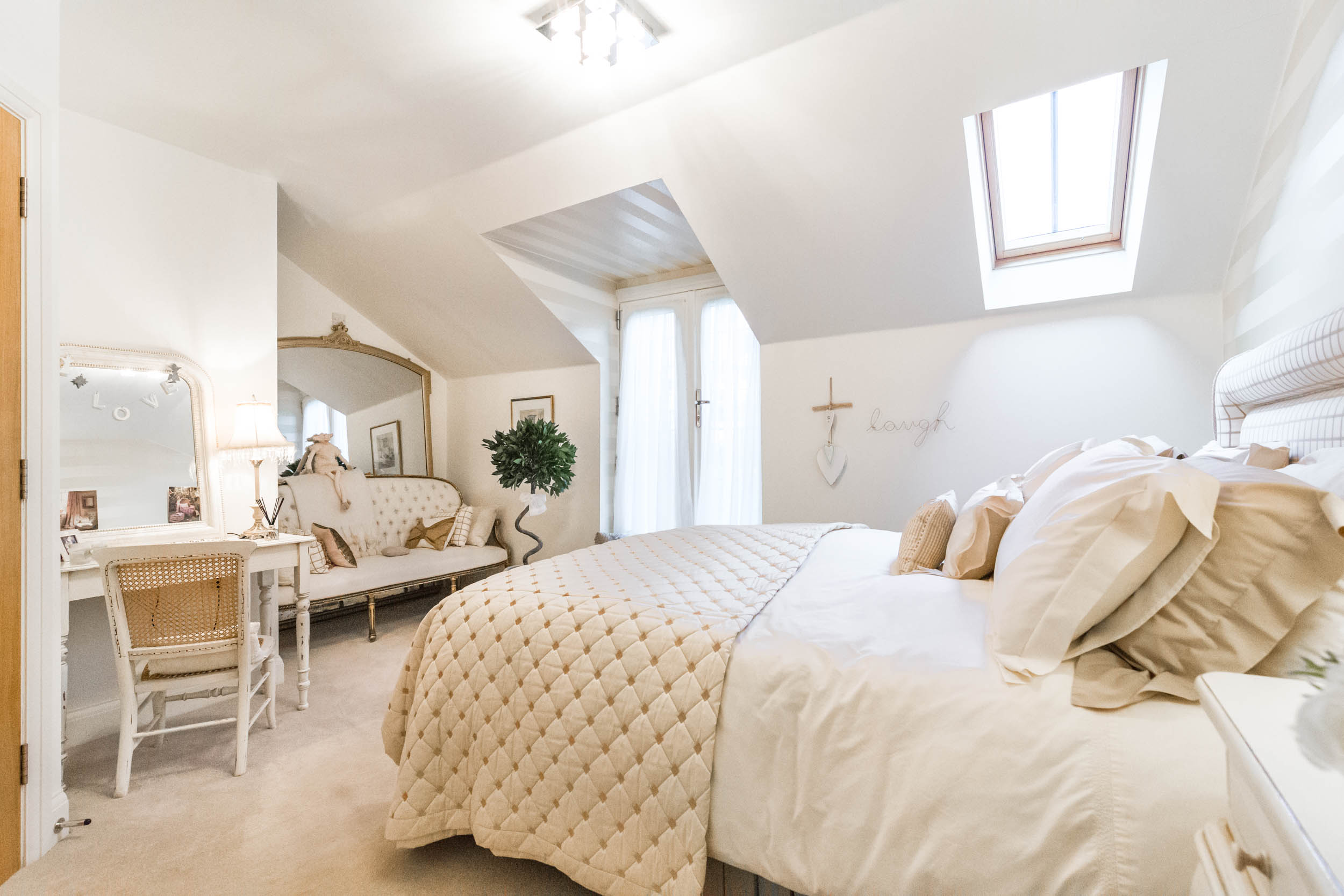Purchase Price OIEO £575,000
3 / 4 bed · 3 bath
This SUBSTANTIAL PROPERTY resides in the prestigious gated development of Homefield Park, finished to a superb standard and presented in IMMACULATE condition throughout finished with CONTEMPORARY DESIGN The extensive 1600 sq.ft of living space includes 3 / 4 double bedrooms with En-Suite to Master, 2 further bathrooms ,large kitchen leading to separate Dining room, Large Lounge with rear aspect.
Full description
TENURE: FREEHOLD
Homefield Park is a private gated luxury development for the over 55's, built on the grounds of a previously dis-used private school in circa 2015. Set around an acre of village green with mature trees and open parkland the development consists of modern apartments and 24 individually bespoke designed 2,3 and 4 bedroom houses. The layout of the development has been well thought out to compliment the surrounding conservation area. Situated in the village of Winkton only 2 miles from the historic town of Christchurch with all its amenities.
Residing on arguably the largest plot on the development this substantial property has the Wow factor from the second you enter. The grand extra wide front door leads to the spacious hallway with travertine tile flooring, the elegant staircase is directly in front leading upstairs. The exquisite travertine flooring continues to the left throughout the kitchen / breakfast room and comes with individually controlled underfloor heating.
The kitchen / breakfast room conforms to a contemporary luxury Italian design, with double aspect ensuring plenty of natural light complete with bespoke shutters. Spotlights insure the Quartz worktops glisten from every angle and create plenty of worktop space to prepare your culinary delights. There is plenty of Italian fitted base and eye-level units for storage. The centralised breakfast bar is surrounded with an array of Neff integrated appliances which include oven, induction hob, microwave, Fridge / Freezer, dishwasher and stainless steel extractor hood.
The dining room flows off the kitchen perfectly, sliding oak doors separate the two rooms if you so wish making it very versatile for entertaining. The dining room has double glazed french doors to the rear open grassland and to the left hand side leading to a private courtyard garden. The french doors come once again complete with shutters.
The lounge can be accessed through sliding doors from the dining room as well as a door from the entrance hall. The lounge is immaculately presented with a large double glazed window with outlook to the rear complete with attractive shutters and provides an ideal and vast space to sit and relax along with the added focal point of the wall mounted feature fireplace.
Finishing off the ground floor on your right as you come in the main front entrance is bedroom 4 or it can be used as a study, double glazed window with front aspect. Adjacent to this room is a shower/wet room, ideal if you wanted to make it into an ensuite for bedroom 4.
From the entrance hall stairs lead to the first floor landing where there is a handy airing cupboard and doors leading to the prospective rooms along with access to the extensive loft with fitted ladder. The Master bedroom is exceptionally stunning with a Juliet balcony to the rear, two built in sliding door wardrobes and a ensuite shower/wet room. The ensuite comprises of shower with screen, W.C and vanity basin and is finished with travertine tiles floor to ceiling with under floor heating.
Bedroom 2 is an attractive double with a Juliet balcony with rear aspect, it also has a single velux style window and fitted double wardrobes. Bedroom 3 has a double glazed window with front aspect and fitted double wardrobes.The separate bathroom has a p shaped bath with shower and screen, low level W.C and vanity basin. Fully ceramic tiled and double glazed window to front aspect.
To the front of the property the drive is block paved providing parking for 2/3 cars, it also comes with a private front garden which is laid to lawn. The private courtyard garden is accessible from the dining room and is to the side of the property and also comes with timber summer house. To the rear of the property is approx an acre of landscaped communal ground, exclusively for a few properties running along the border of the grounds.
This truly is luxurious living at its best, every detail has been thought through and the property is presented to the highest of standards to provide a fantastic style of living all set in stunning grounds. Viewing is recommended to fully appreciate this beautiful property.













